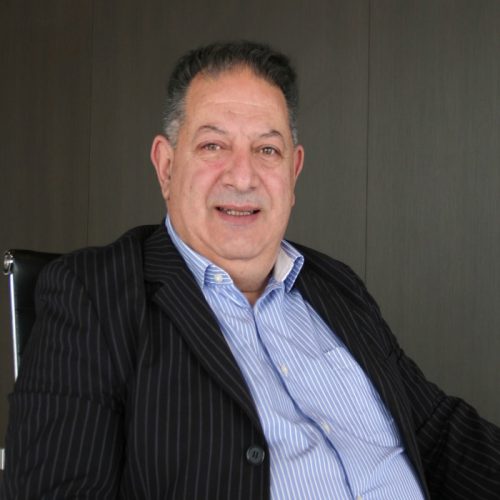Features
- Property TypeHouse
- Bedrooms4
- Bathrooms2
- Garage Spaces1
- Land Size855m2
- Energy Rating2.0
14 Bragg Street,Hackett
14 Bragg Street, Hackett ACT, Australia
Auction 27/04/24
Lined with tall oaks and ambers, Bragg Street is the place to be. With Brennan St playground, Mt Majura and Hackett Oval all within a short walk.
This fabulous family home offers a perfect balance of indoor and outdoor living areas with streaming natural light and open spaces with views of the established gardens, Mount Ainslie and surrounds.
Through the front door you are greeted with parquetry floors and large open windows into the living room, the dining room through the sliding door reveals a luscious view of the back yard, flowing natural light into the large kitchen that you’ll never want to leave, with stone benchtops, soft close cabinetry and Neff, Miele and Bosch appliances.
The oversized master suite features views of the backyard, an ensuite, walk in robe and access through to the rear deck. The remaining three bedrooms face the front yard with an elevated outlook onto leafy Bragg Street, two of the bedrooms have built in robes. Across the hall is the large main bathroom equipped with a free standing bathtub, underfloor heating, sensor lights and floor to ceiling tiles.
Surrounded by established trees and plants, the backyard is your own private retreat. An expansive covered deck with inbuilt lighting and skylights allows for endless entertaining rain hail or shine. There is a paved seating area towards the rear of the block allowing you to take in all the surrounds.
Highlights
• Fantastic homely 4 bedroom 2 bathroom residence
• Set on one of Hackett’s most desirable streets
• 855m2 parcel of land with established gardens
• Extensive kitchen with stone benchtops, Neff pyrolytic oven, Miele gas cook top, Bosch dishwasher and soft close cabinetry
• Large main bathroom with free standing tub, underfloor heating and sensor lights
• Laundry room with external access
• Sizeable master bedroom with ensuite and walk in robe
• Ducted reverse cycle heating and cooling
• Parquetry wooden flooring
• Large covered rear entertaining deck with skylights
• Paved seating area to the back of the yard
• Private front courtyard with climbing vines.
• Established leafy gardens with lawn & lush garden beds
• Large single garage with mezzanine storage
• Garden shed
• Mount Majura & Mount Ainslie in close proximity
• Easily accessible public transport
• Close to local amenities and CBD
EER: 2.0
Land Size: 855m2 approx.
Living Area: 151m2 approx.
Garage: 33m2 approx.
Rates: $5,024pa approx.
UV: $960,000
