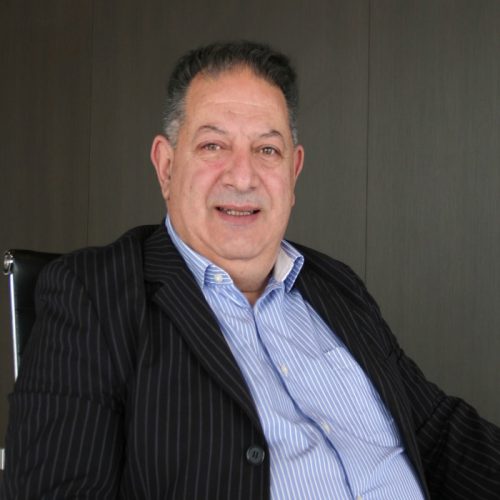Features
- Property TypeTownhouse
- Bedrooms4
- Bathrooms2
- Garage Spaces5
- Land Size593m2
- Energy Rating6.0
18 Ducane Street,Forrest
18 Ducane Street, Forrest ACT, Australia
Auction 27/04/24
No expense has been spared within the construction and design, old fashioned craftsmanship is noted throughout. Gated street access opens into a north facing alfresco, then to the ground level, with generous lounge, open plan kitchen and informal meals area, formal dining, rumpus room and the ground floor luxurious master suite with walk in robe and ensuite, which opens onto a leafy rear courtyard. The upper level, with high ceilings, full height doors and frames, three gorgeous bedrooms, second ensuite, and master bathroom. Direct access from the third bedroom to the top floor terrace with district views.
Carefully tended established gardens with box hedging, mature plantings, ornate standards add layers to the alfresco entertaining, complete with a covered BBQ and pizza oven. The home is situated in an impressive tree lined street and is a mere stroll to the Manuka lifestyle precinct.
Basement car garaging for 3 cars with custom made garage door, with further space for an extra 3-5 cars ( depending on size ) and workshop with shelving further enhances this properties appeal, homes with this much internal and external scope rarely come to market.
• 309m2 of internal living area, and a block of some 618m2 apx
• 483m2 under roof line including garage and subfloor
• 2012/13 MBA Top Home Award Winner
• Triple garage with space for an extra 3-5 cars
• Suspended concrete slab construction
• Three large separate living areas with custom built in cabinetry
• Top of the range Miele gas and induction cook-top, oven, steam oven, microwave combination, walk in pantry, integrated fridge and freezer, marble kitchen
• Huge master bedroom with ensuite looking directly to the beautiful private courtyard
• 80sqm apx upstairs terrace
• Double glazed cedar windows
• Natural travertine stone floors and bathroom tiles, heated floors
• Herringbone Argentinian parquetry flooring with detailed inlay
• High ceilings with ornate feature lighting, full height doors, deep architraves
• Private gated access to incredible triple garage, basement area complete with bathroom and 19sqm workshop
• Video intercom with pin access, 3 zoned ducted air-conditioning
• Dual infinity gas hot water systems
• 45,000 water tank
• Established gardens with irrigation system
Internal 309m2 l Rates $7971.56pa l EER 6.0 l UV $2,500,000

