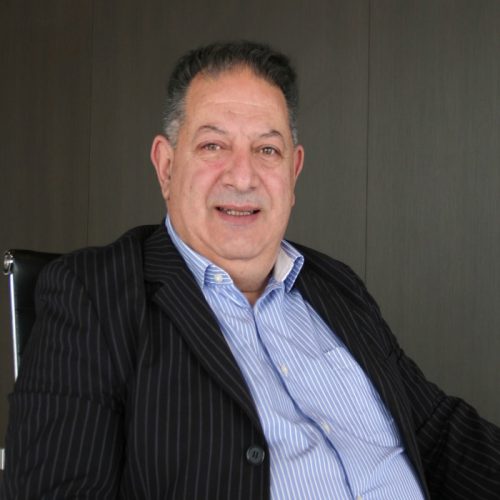Features
- Property TypeHouse
- Bedrooms5
- Bathrooms3
- Garage Spaces2
- Land Size1208m2
3 Balladonia Place,Jerrabomberra
3 Balladonia Place, Jerrabomberra NSW, Australia
$1,175,000-$1,250,000
An architecturally inspiring home designed and positioned to capture natural light and uninterrupted panoramic views to the Brindabellas.
Combining modern luxury and charm with a unique family friendly design and providing the perfect lifestyle set in a serene environment at the end of a peaceful cul-de-sac siding reserve.
This home offers a flexible design layout for modern family living with the main residence offering 270m2 of living inclusive of the home office/5th bedroom with its own ensuite and segregated from the main part of the house.
With low maintenance, landscaped gardens and north facing living areas this property invites relaxed living.
Additional Features:
– High spec kitchen with 900mm standing gas cooktop/oven with waterfall stone edges
– Large open floorplan spread over two levels
– Double lock up garage with built in storage and internal access
– Downstairs study/5th bedroom with ensuite
– Architect designed by TM Architecture
– Large windows with great natural light and disctrict views
– Master suite with WIR and spacious ensuite
– Kids wing with 3 bedrooms and main bathroom with powder room
– Double height entry void with formal entry
– Rear play area with cubby house and dog run
– Large land holding with established manicured gardens

